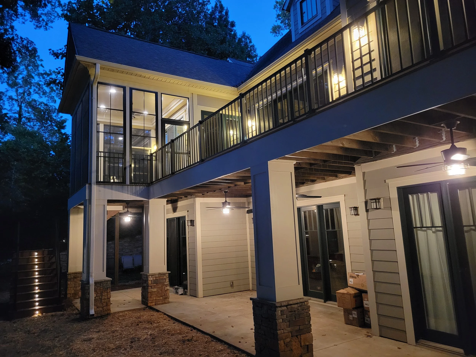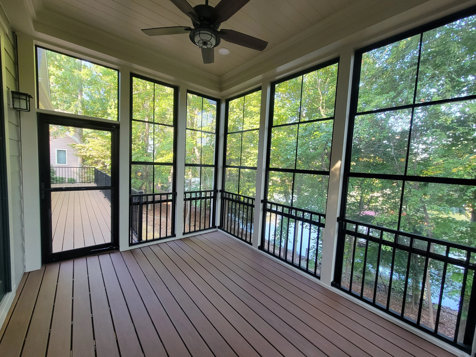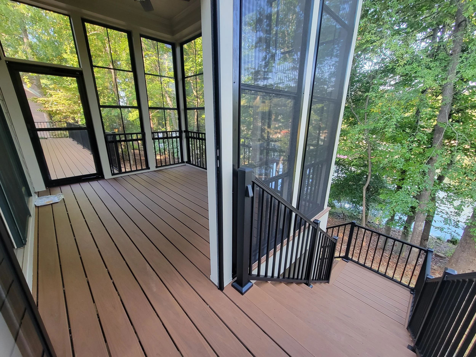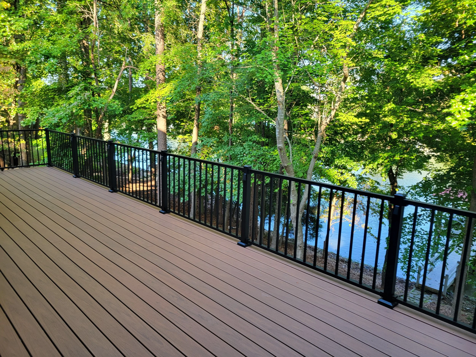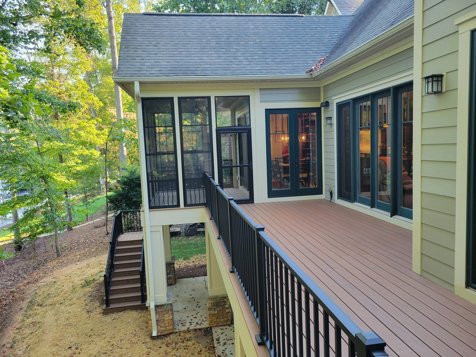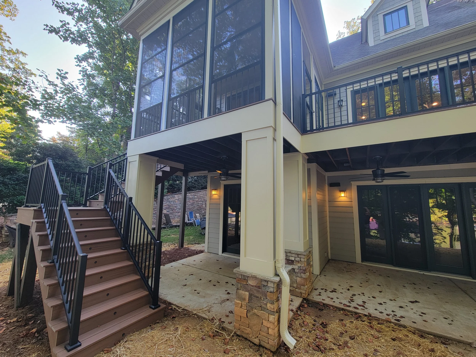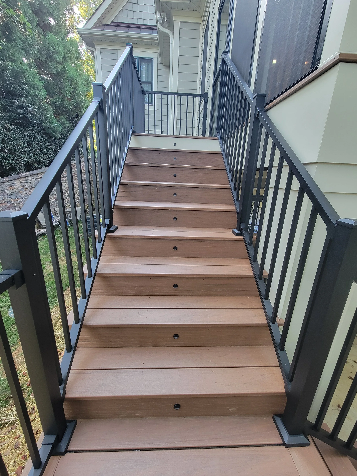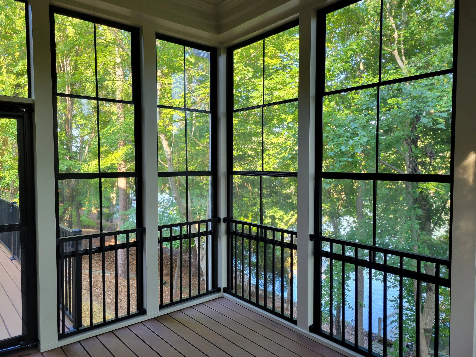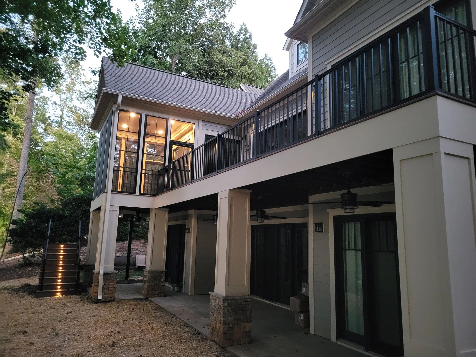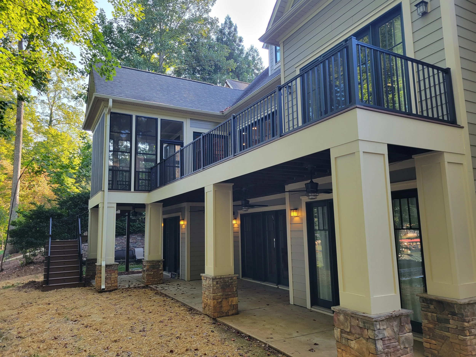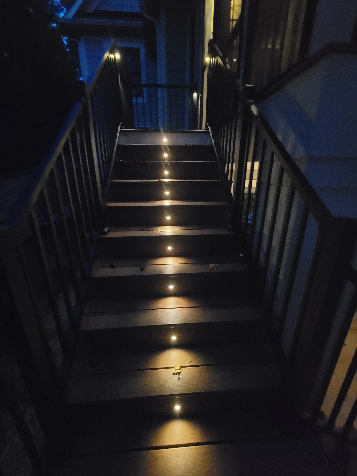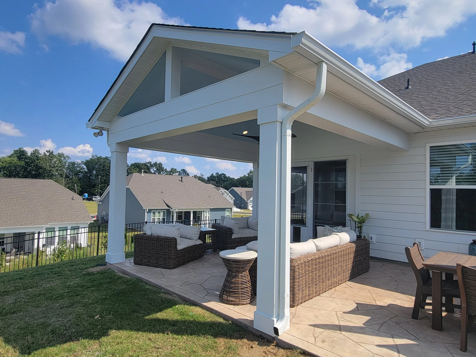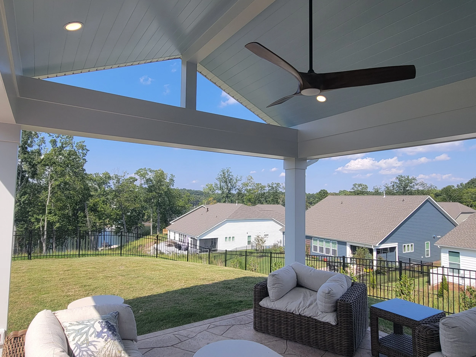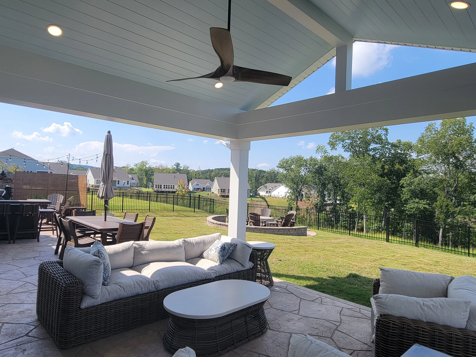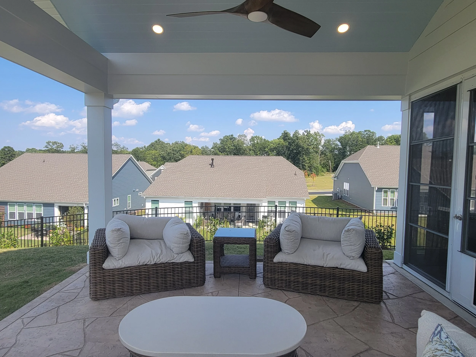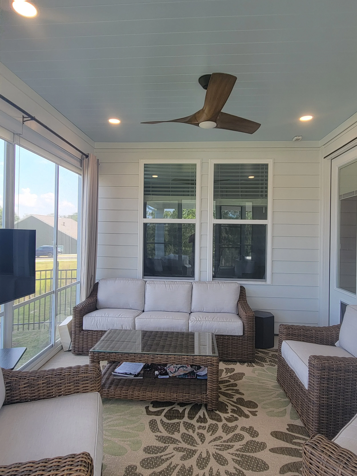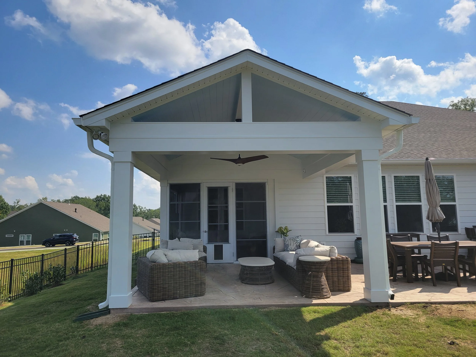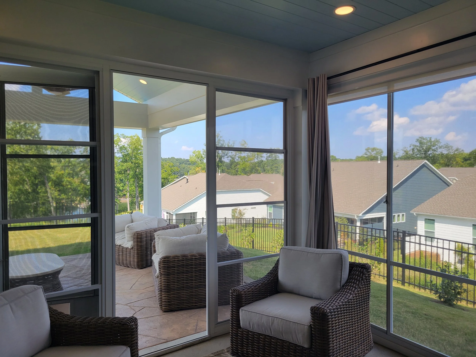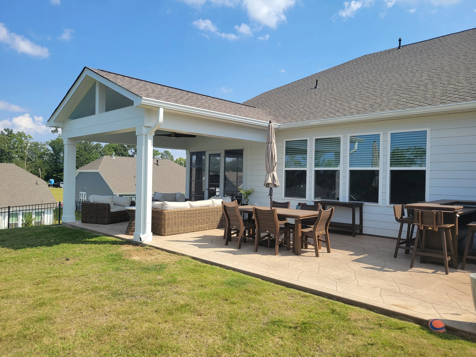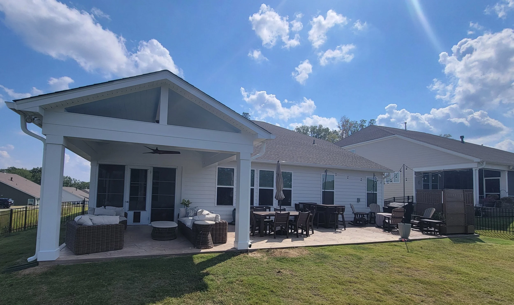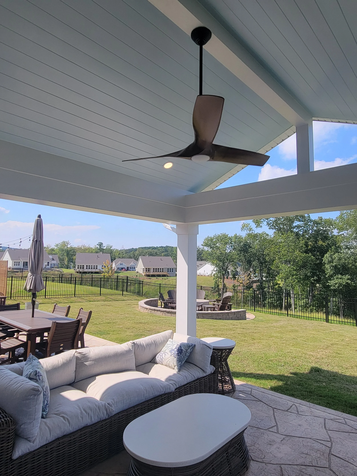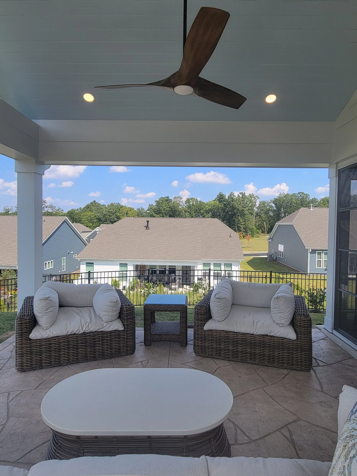


















This amazing project was definitely a fun one for Deckscapes to build. Our clients knew what they wanted, and, with the help of a wonderful interior designer, had all of the help they needed to design this beautiful open porch. Because of an existing pool, space was a little limited. We were able to build a 20’ x 20’ open porch which was going to be just enough to create 3 distinct living areas in this porch. The first thing we had to do was raise up the floor of the new porch so any rain water wouldn’t wash across the floor during a storm. Existing pavers were removed, the foundation was poured and channel drains were installed around the raised perimeter to help divert water and keep the new tile floor dry. We were able to construct the new roof using just 4 corner posts and engineered beams to keep all of the views open. The sloped roof had a new standing seam, black, metal roof installed. One of the “Non Negotiables” for our clients was a large, painted brick, wood burning fireplace with an oversized opening with seating on both sides. Our skilled tradesmen were able to make it happen and it looks amazing! We installed a wood, V-Groove, tongue and groove ceiling with crossing, raised, exposed beams in the center and installed recessed LED can lighting and oversized ceiling fan. On the front, entrance side of the porch, we installed a large island with seating for 4 chairs so guests could come over from the pool and have a seat. The island had a granite top with waterfall style sides down to the new tile floor and contrasting tile on the inside face of the island. It is a focal point of this room. We installed 2 Infratech heaters at the header height to help keep the guests warm on cooler nights. Hanging chairs were installed on one side porch to relax in. On the opposite side of the porch we installed a large kitchen area equipped with enclosed cabinets, gas grill top, flat top gas griddle, storage cabinets and doors and two matching stainless steel hood vents. This area was accented with beautiful black tile from the new granite countertops up to the ceiling. The paint scheme for the room utilized different shades and finishes of Black paint along with a contrasting wood stain for the exposed beams. The gorgeous tile pattern was selected and installed to finish off the project. I was extremely satisfied with the outcome of this project and our amazing clients love it and use it everyday.


