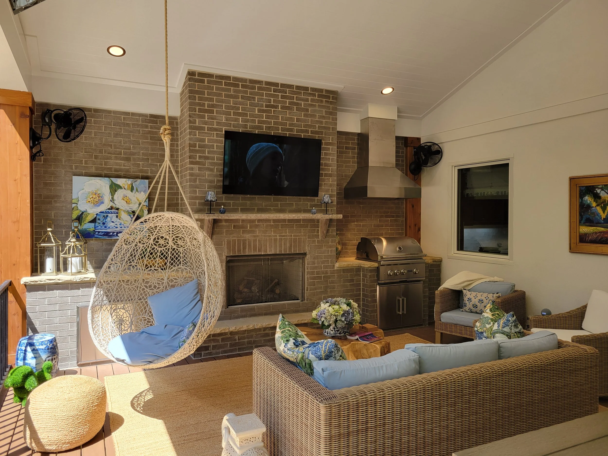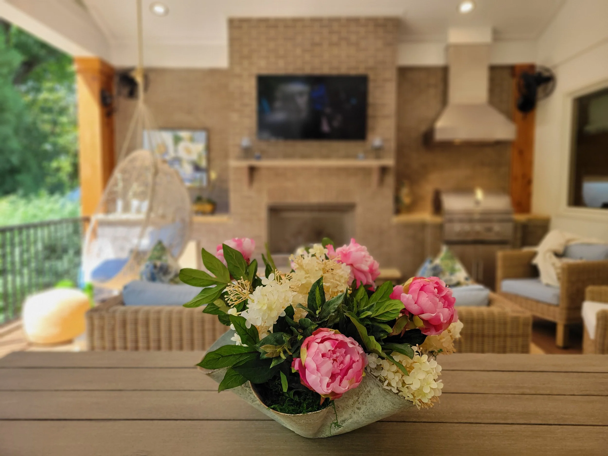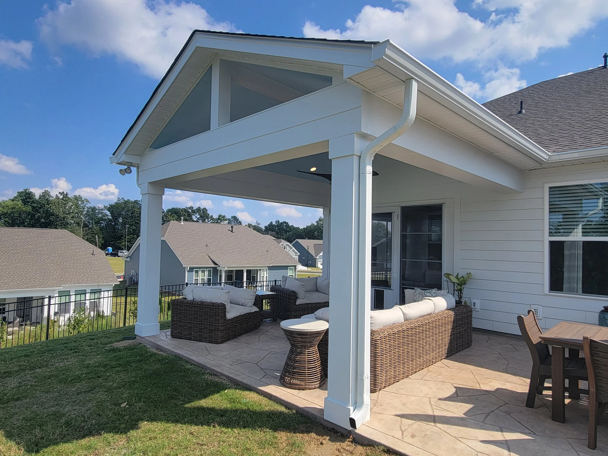
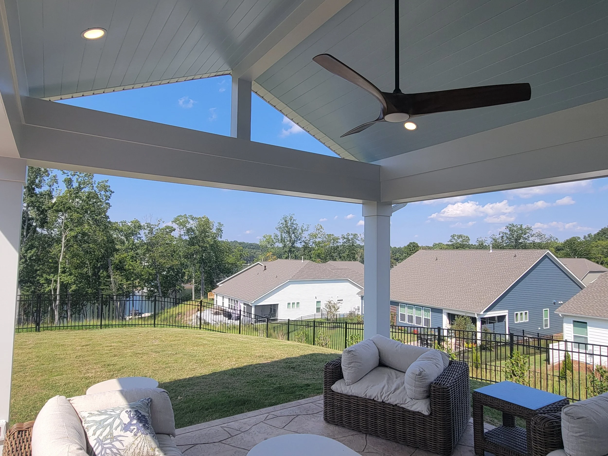
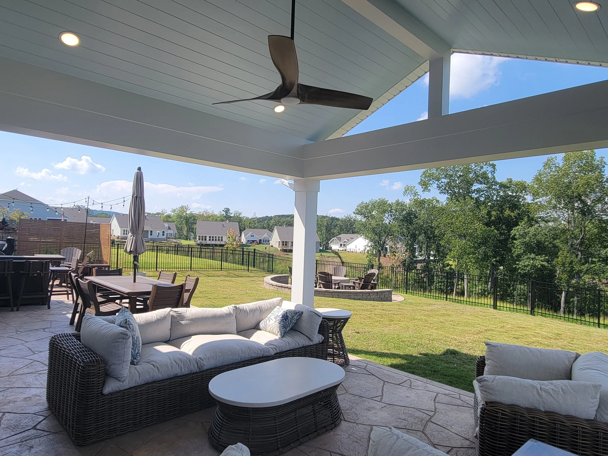
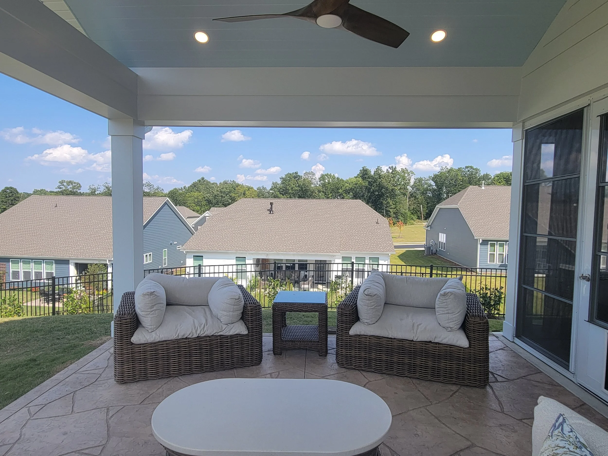
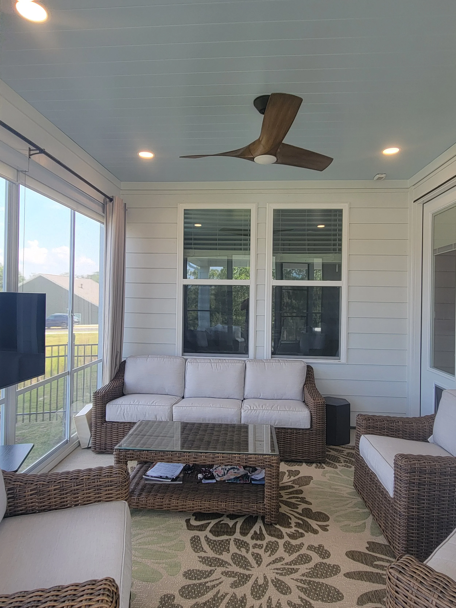
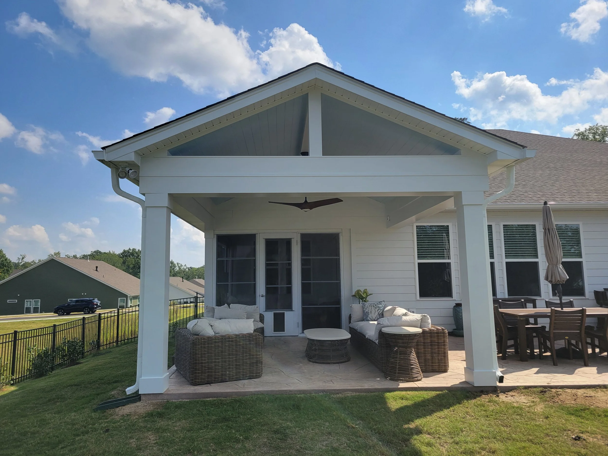
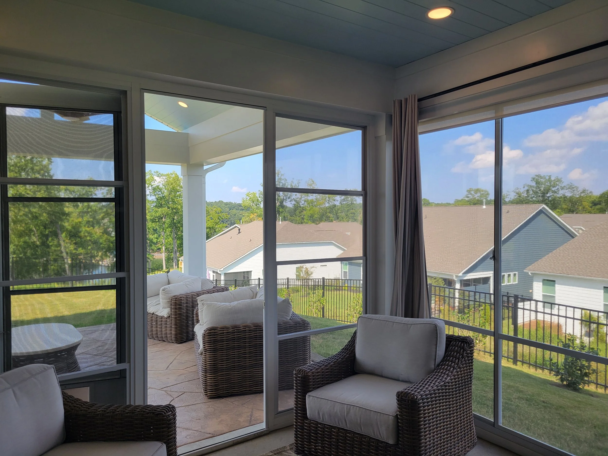
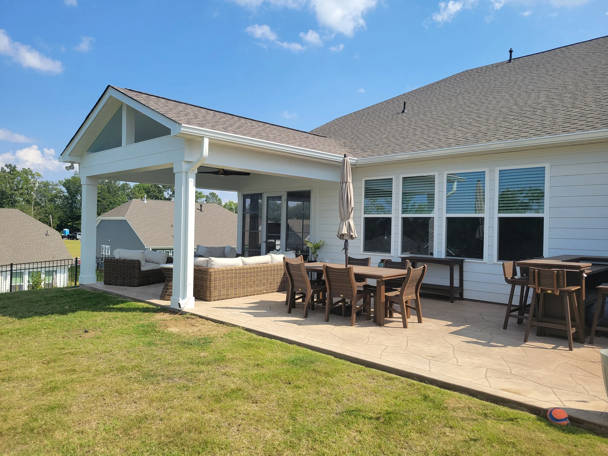
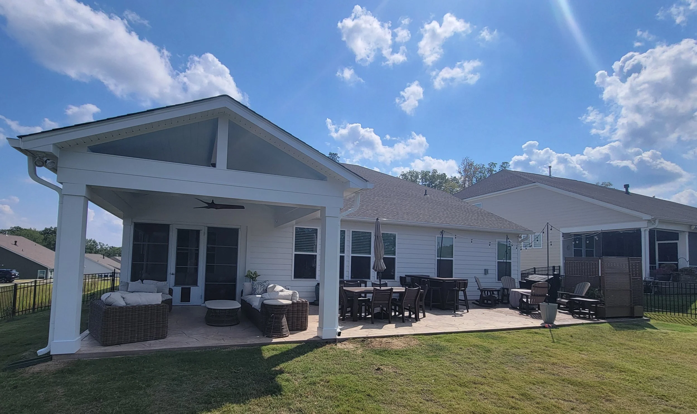
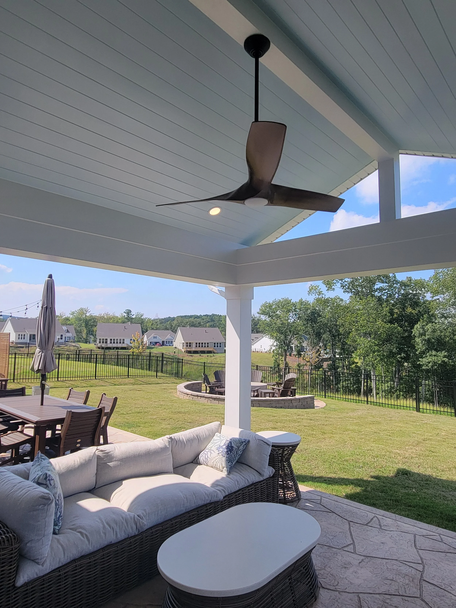
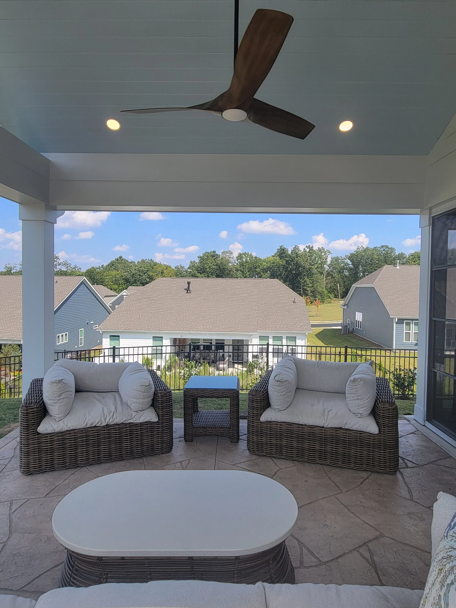
Our clients in York, SC had a small, existing covered porch and asked for a new open, gable roof porch design over their existing stamped concrete patio. We we able to preserve their stamped concrete by digging new footings under the outer edges of the patio and then installing a beam pocket in their house wall to accept the new porch header. We then installed a new 15’ x 15’ gable roof, open porch with details to match their exiting house so it looked like it was part of the original build. We added 4 LED recessed can lights in the new ceiling along with a new ceiling fan. Then we installed new 5 1/2” wide, tongue and groove wood, V-Groove ceiling panels and painted them to look like the Carolina sky. The existing covered porch had a basic vinyl ceiling that we removed and added an additional 4 LED recessed can lights, ceiling fan and V-Groove ceiling with matching paint. The new porch columns installed were 10” x10” PVC wrapped columns to match the header above and all painted to match the house trim color. Our clients love their new outdoor living space and are considering enclosing it with EZE Breeze porch windows in the near future.





